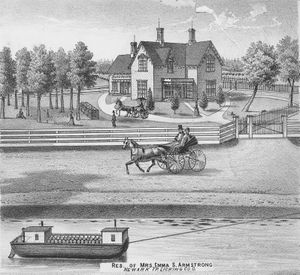Davis-Shai House
History
Built in 1861 by Jackson Davis, the Davis-Shai House, also referred to at various times as the Davis House, the Davis-Armstrong House, and Fairview Place, originally stood along the Ohio-Erie Canal on the path between Newark and Hebron. Jackson Davis died in 1863 shortly after the house's construction. The property passed to his wife Emily Davis and her new husband John Armstrong. After Armstrong's death in 1872, the twice-widowed Emily Davis-Armstrong continued to manage the property and raise her children in the home. Emily died in 1907, leaving the home to her adult children—George, Nellie, and Mary Alice—who lived in the home together until George's death in 1932 and Mary Alice and Nellie's deaths in the same week in 1944.
Dr. Joseph Shai, a local dentist, purchased the home in 1945 at an auction for $15,100 but never lived in the house. Joseph Shai II, his son and also a dentist, took possession of the house in 1959 and elected to live there with his family. The house underwent significant renovations at that time. At the death of Joseph II in 1995, the Shai estate sold the home to a development company interested in the property as a commercial site. This set in motion the Davis-Shai house's eventual relocation to its current site. [1]
Architectural Design
Jackson Davis chose the Gothic Revival architectural style for his home, specifically the "Downing Cottage" form named after Andrew Jackson Downing, who popularized the style in the mid-nineteenth century in a series of books. [2] Gothic Revival style became a popular style in the United States in the middle decades of the nineteenth century (1830-1860) and is often described as a "romantic" or "picturesque" style. Some primary characteristics of Gothic Revival include pointed Gothic arches, popularized in the original medieval Gothic style, steeply pitched roofs, and ornate wooden trim cut in a fashion often called "gingerbread." [3]
Relocation and Renovations
The original site of the Davis-Shai House, 901 Hebron Road, became the desired location for new commercial development in the 1990s. The house was donated to the city of Heath by the development company that purchased the house and surrounding property and moved in its entirety in 1996 to 301 Central Parkway to a 12-acre lot behind the Heath Wal-Mart. The move cost tens of thousands of dollars and was funded by both public and private funds. The house underwent five years of renovations thanks to support from a $500,000 state grant and had its grand re-opening as a municipal cultural center for the city of Heath in 2001. [4] Another $1.5 million in grant money was used for an expansion of the grounds and renovations of the house in the late 2000s, though this did not prevent the Davis-Shai House from becoming a point of contention in Heath over concerns about the city funds used to maintain the House's operation. [5] Ownership of the Davis-Shai Home remains with the city of Heath and it is administered by the Heath Community Arts Council. The Davis-Shai House currently serves as an event and banquet center in addition to its public function. [6] https://www.davisshaihouse.com/ </ref>J.G.
References
- ↑ Wilkin, J., Heath, Ohio: Hometown Memories, (2001), 12-18.
- ↑ Wilkin, J., Heath, Ohio: Hometown Memories, (2001), 13.
- ↑ http://www.phmc.state.pa.us/portal/communities/architecture/styles/gothic-revival.html
- ↑ Scheurer, J. (2001, September 23). “Heath unveils Landmark,” The Advocate.
- ↑ Broyles, C. (209, November 16) "I want to set the record straight with Davis-Shai House", The Advocate.
- ↑ Scheurer, J., “Heath unveils Landmark,” The Advocate, Sep. 23, 2001

